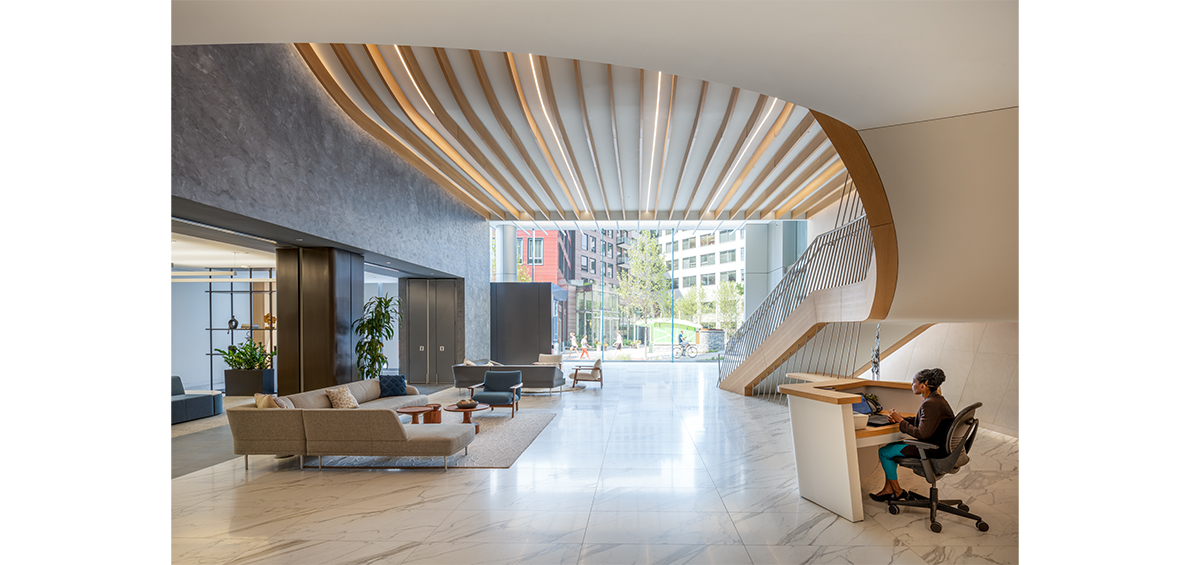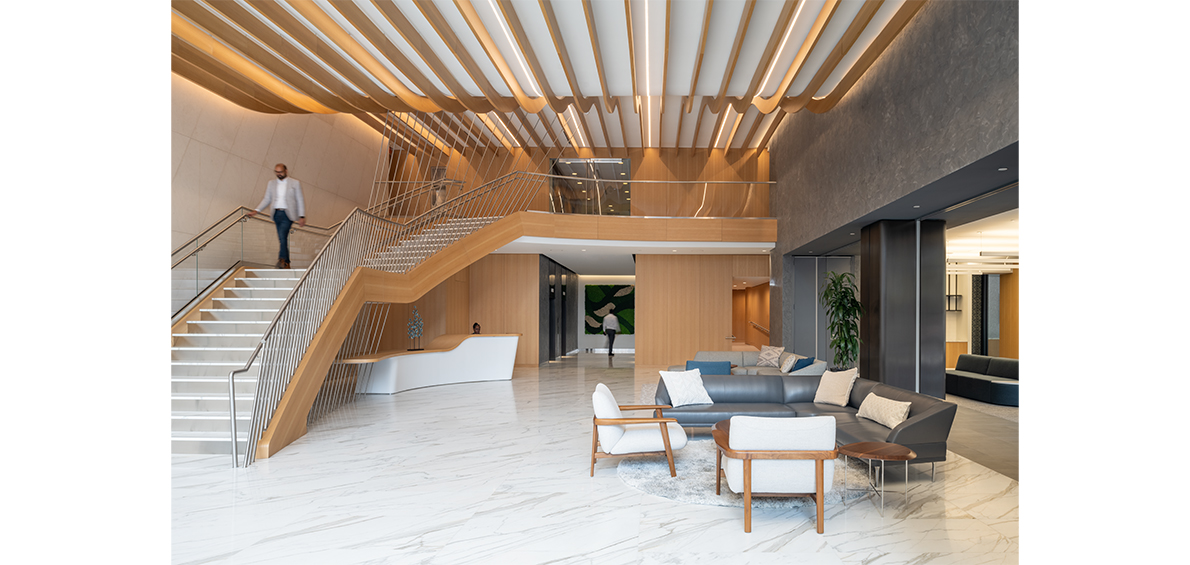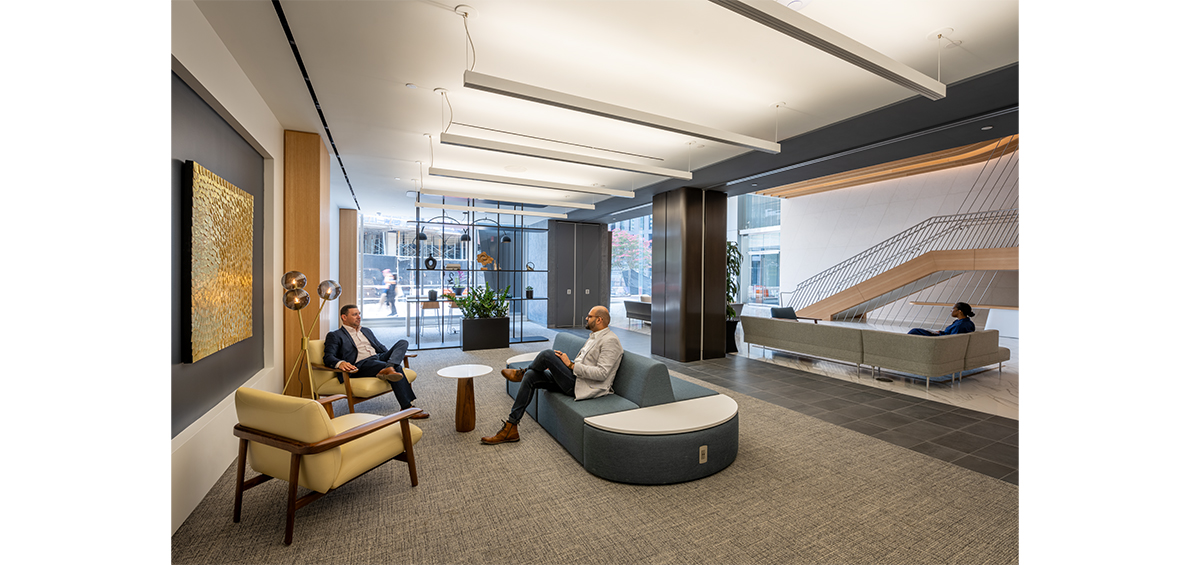4800 Hampden Lane
- Challenge
- Solution
- Impact
Challenge
4800 Hampden Lane is located one block from the metro and is surrounded by restaurants and retail
amenities. However, the existing 12-story, 171,538 gross square feet commercial office building, constructed
in 1987, had become outdated and no longer served its functional purpose. FOX Architects was challenged
to leverage the existing structure, respect the client’s budget, and strategically reposition the building to
attract future tenants in the competitive Bethesda downtown submarket.
Solution
The solution was a comprehensive renovation that beautifully transformed 4800 Hampden Lane. The ground
level, second level façade, and lobby glass were updated, creating an inviting streetscape and seamless
connection to the adjacent plaza. Strategic enhancements such as Tnemec paint coating on the upper-level
brick and colored glass fins attached to ribbon windows brought both style and functionality to the building.
Moreover, the renovation included an expanded ground floor lobby footprint with a direct connection to
the plaza, conference facilities seamlessly integrated into the ground level lobby, a monumental stair
connecting the ground level lobby to the second level, a wellness center with spa-like locker rooms, a new
building engineers’ office, bike room, and a dedicated space for M&T Bank.
Impact
The impact of this transformative design has been remarkable. The newly amenitized renovation has
made it easier for the owner to lease previously unoccupied spaces, resulting in increased revenue. Tenant
turnover has significantly decreased, with existing tenants more likely to stay and thrive in the revitalized
environment. Furthermore, the aesthetic rejuvenation of 4800 Hampden Lane has added beauty and
vibrancy to the streetscape and pedestrian plaza, creating a shared space that will undoubtedly benefit
neighboring properties in future renovation projects.
- Year 2023
- Size 171,538 SF
- Location Maryland
- Discipline Architecture, Interiors
- Types Building Renovation, Corporate Commercial








