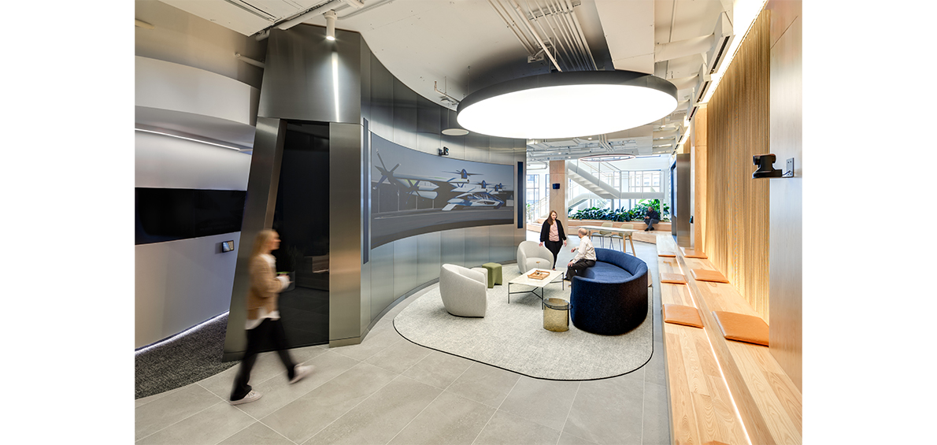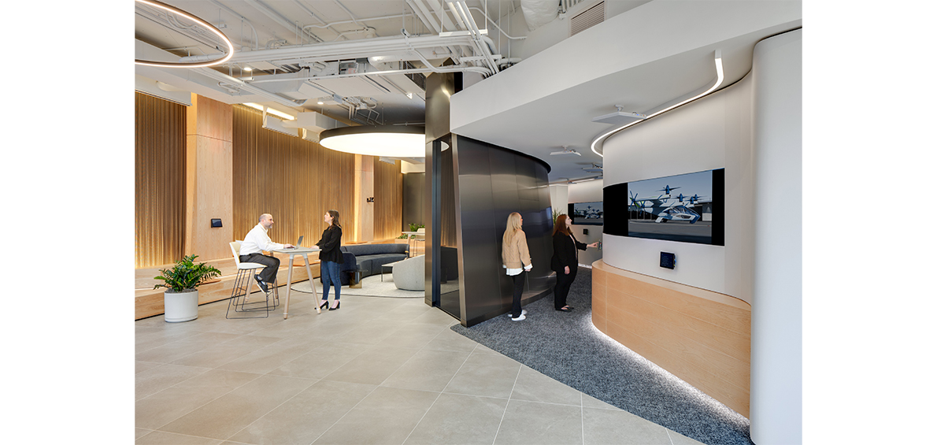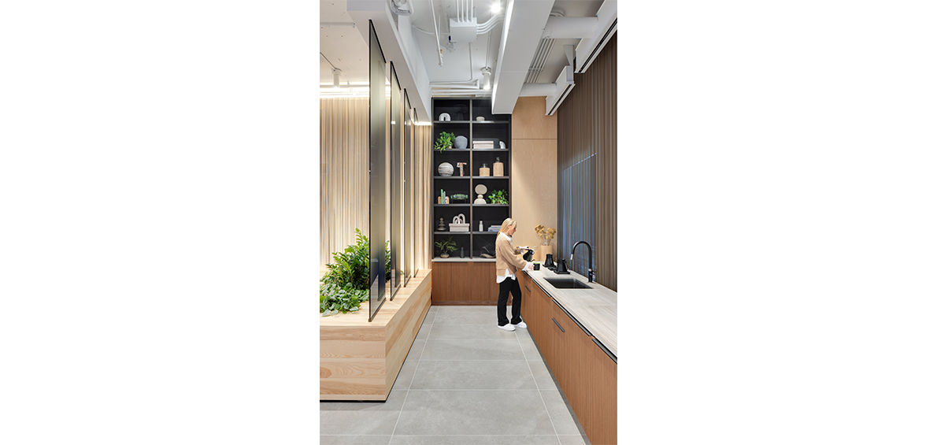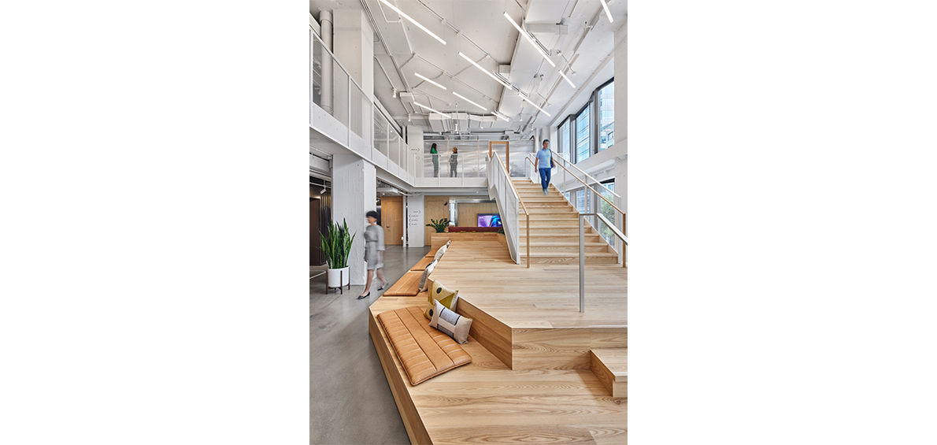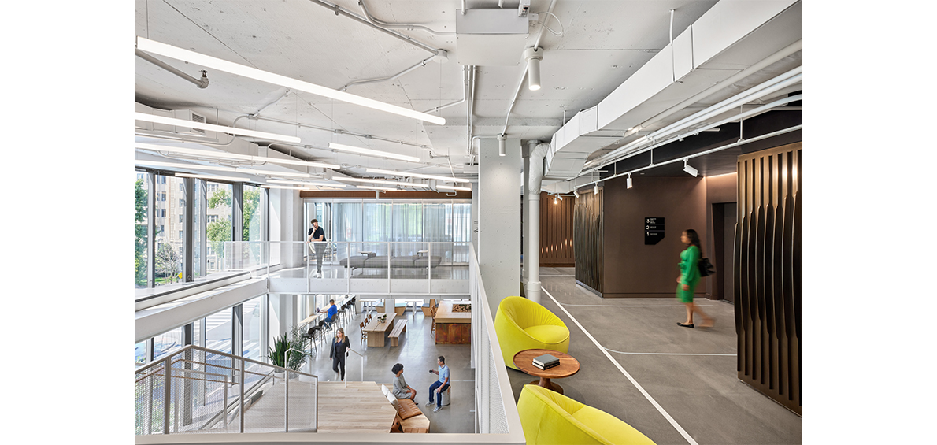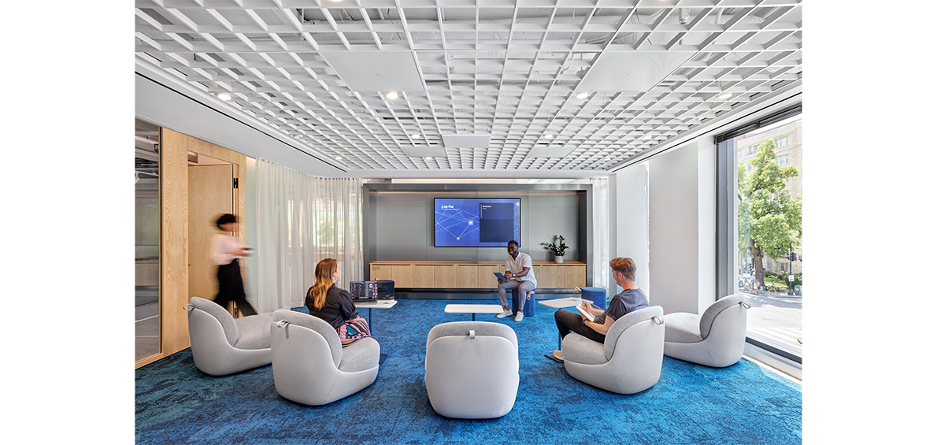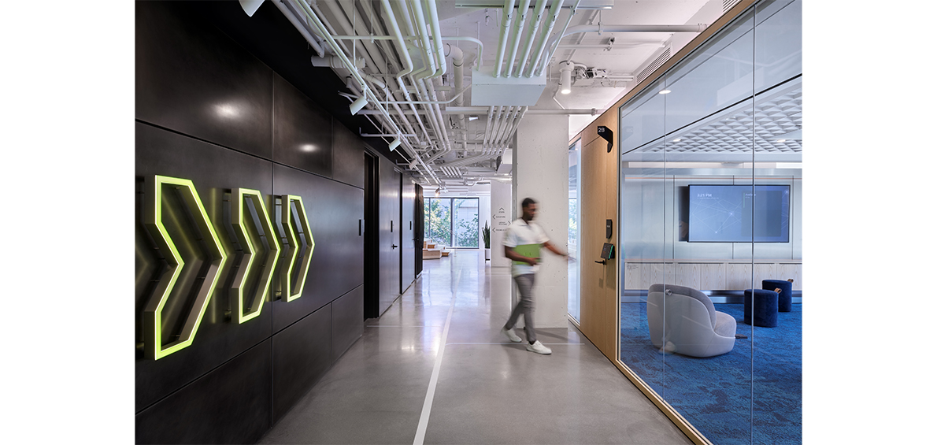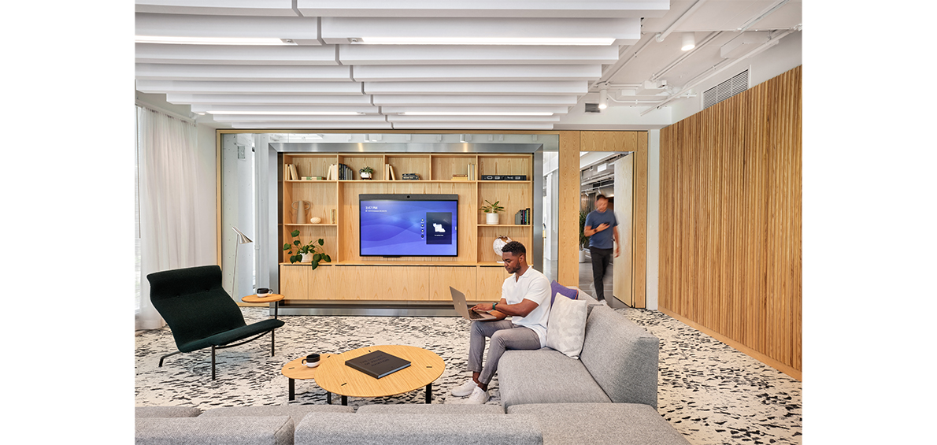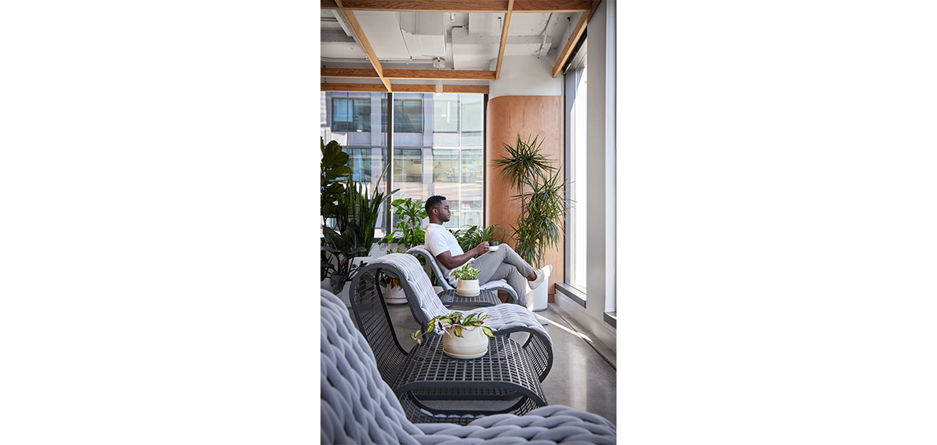Supernal – Office and Innovation Center
- Challenge
- Solution
- Impact
Challenge
Supernal’s Washington, DC office marked a critical milestone—not just as a new workplace, but as the foundation for building a brand identity for Hyundai Motor Group’s Advanced Air Mobility company. The project presented a unique challenge: developing a cohesive design language that could scale across distinct functions—such as the Innovation Center on the ground floor and office spaces above—as well as multiple future locations throughout the U.S. With no prior physical office and a newly formed team that had yet to meet in person, Supernal needed a space that could unify its vision, foster collaboration, and serve as a dynamic policy and commercial hub. From the start, brand alignment and strategic design objectives were central to the process, requiring an agile, responsive approach to support the evolving needs of both the organization and its mission.
Solution
To bring Supernal’s bold vision to life, the design team created a forward-thinking workplace that reflects the company’s mission of democratized, sustainable mobility. Guided by the concept of “Wisdom of Swarm,” inspired by the collective intelligence found in nature, the design introduced a suite of custom space typologies to support a range of work styles and collaborative needs. The project encompassed both an immersive Innovation Center on the ground floor and a flexible, tech-enabled office environment above—each space tailored to serve a distinct yet complementary function. The Innovation Center serves as an experiential showpiece for Supernal and Hyundai Motor Group, designed with dynamic curves and warm, elevated finishes that convey movement and ascension. Technology is fully integrated into three immersive focal points, each offering a different spatial experience, while thoughtful details—like a tea station reflecting Supernal’s Korean roots—enhance cultural connection.
Impact
The completed space reflects Supernal’s future-focused mission while offering a human-centric experience that supports both brand-building and operational needs. The Innovation Center is not only visually striking but highly adaptable, capable of hosting everything from TED-style presentations to private policy discussions. A rich material palette—including sculptural metal panels, mirrored glass, acoustical treatments, and biophilic elements—creates a welcoming, tactile environment that elevates the user experience. Upstairs, the office is designed to feel “Better than Home,” with flexible, AV-integrated collaboration zones, a light-filled atrium to foster belonging, and an eco-café offering equitable seating options throughout the day. Custom wayfinding systems developed for this location have already been adopted across multiple Supernal offices, reinforcing a consistent brand language.
- Year 2023
- Size 22,430 SF
- Location Washington, DC
- Discipline Interiors
- Types Branding & Graphics, Corporate Commercial, Technology
