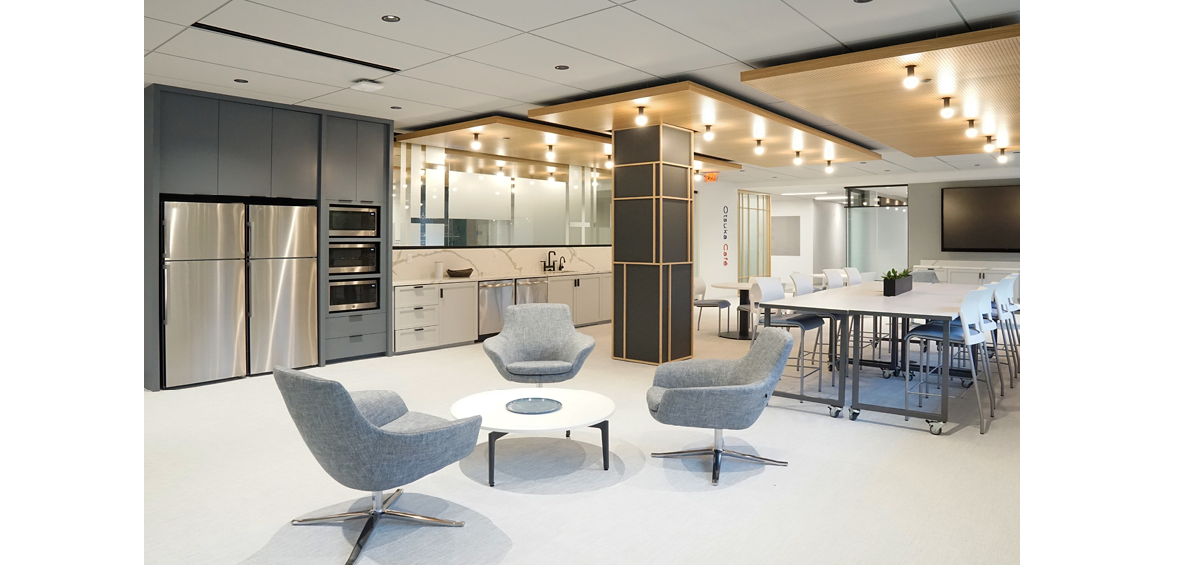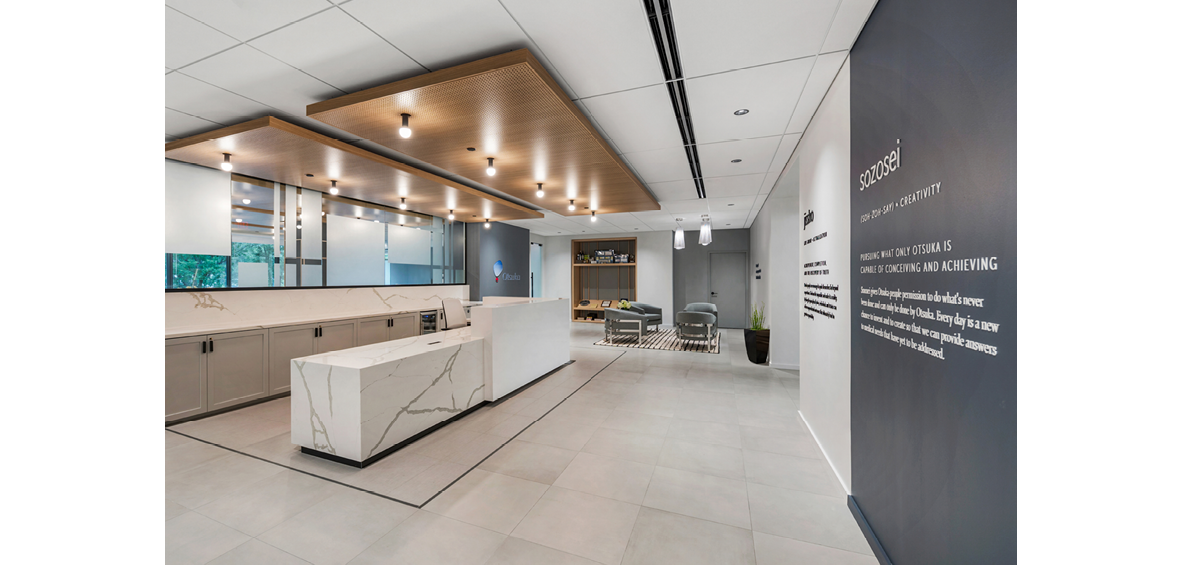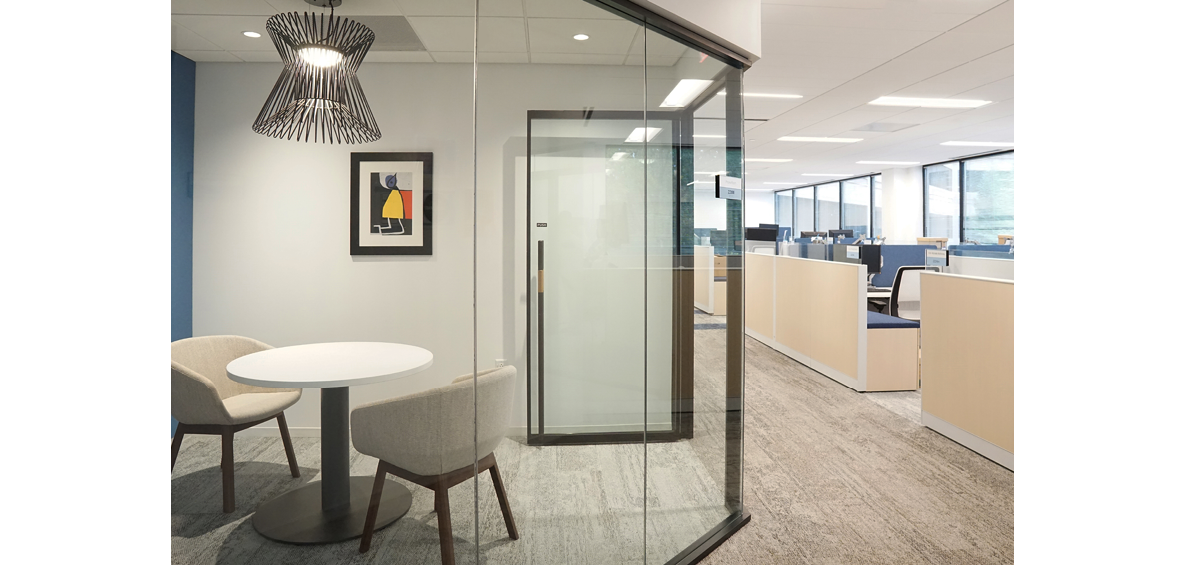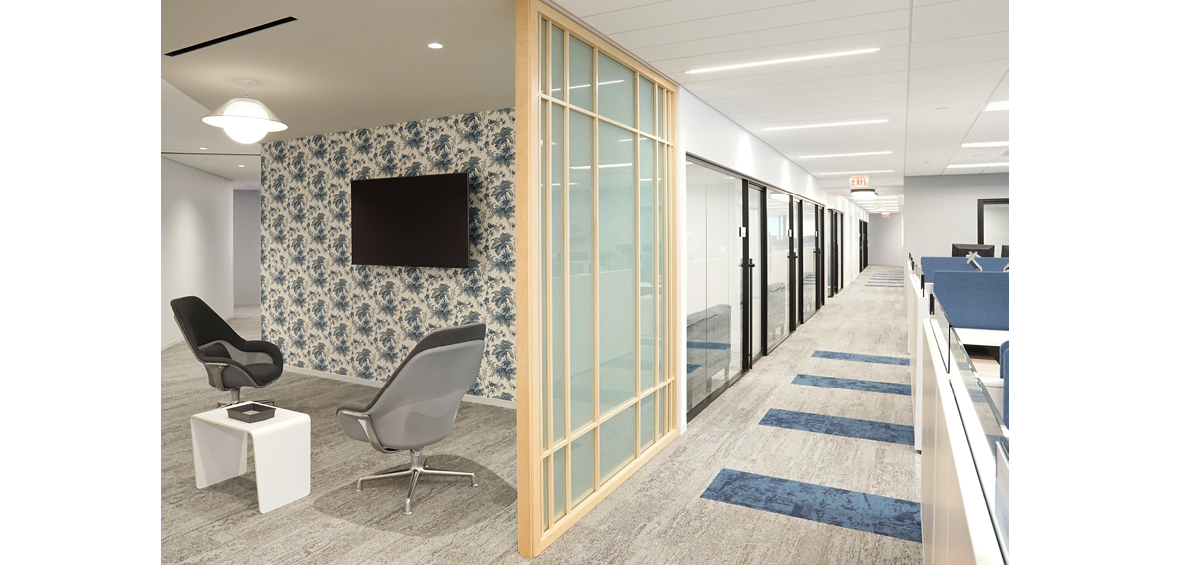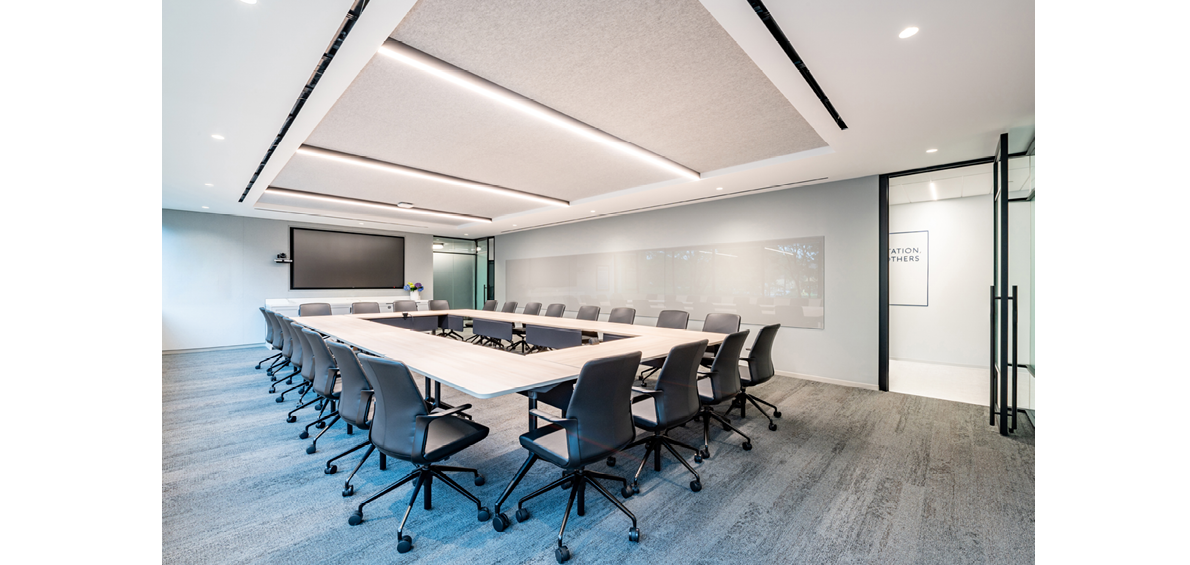Otsuka
- Challenge
- Solution
- Impact
Challenge
Otsuka is a Japanese-based pharmaceutical company committed to a holistic approach of health and wellness. Their inventive regional office and product development facility occupies two floors in Rockville, Maryland. The principles of harmony and balance are at the core of the organization’s mission.
Solution
Using this as inspiration, the design team established the architectural concept of “Coalesce: blending
people, environment, and ideas.” By infusing Otsuka’s brand pillars of Jissho (challenging norms) and
Sozosei (creativity) into the design, the space successfully encourages up-to-date thinking, while achieving
a crisp, tailored ambiance. The promotion of innovation and well-being was also the impetus of the planning
and design effort. Connecting elements, regarding both spatial adjacencies and technological resources,
are strategically located. Two symmetrical wings of the building contain circulation pathways leading back
to the centrally-located open work café – active corridors, which intentionally flow through the heart of the
space to facilitate interaction and the cross-pollination of ideas. This dynamic open zone is placed along the
window-line providing expansive sight lines. Natural light pours into the greater space, through layers of
glazing, without sacrificing on necessary security for Otsuka’s sensitive work.
Impact
Otsuka’s thoughtful corporate symbolism provided insight into their culture and served as the design
foundation. The ideas of breaking down stereotypes, changing perceptions, and encouraging people to
think in different ways permeates throughout their philosophy. A company which creates unique wellness
products, required a human-centric focus for their workplace. The space breathes innovation while also
evoking a feeling of place, proving to be a successful tool in unlocking Otsuka’s unlimited potential.
- Year 2020
- Size 34,570 SF
- Location Maryland
- Discipline
- Types Build to Suit, Corporate Commercial, Professional Services
