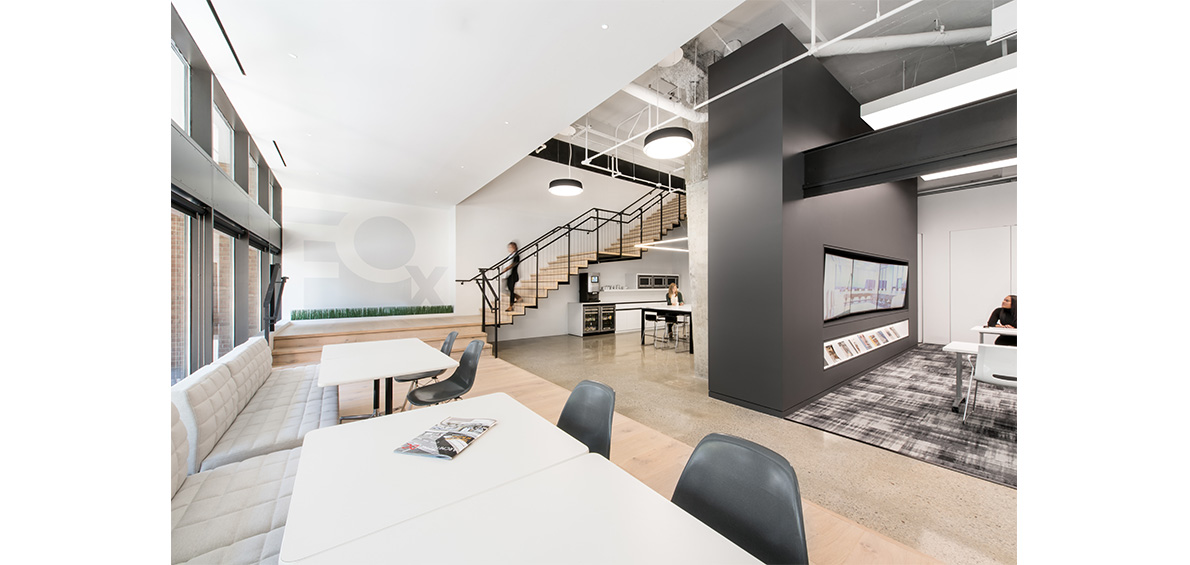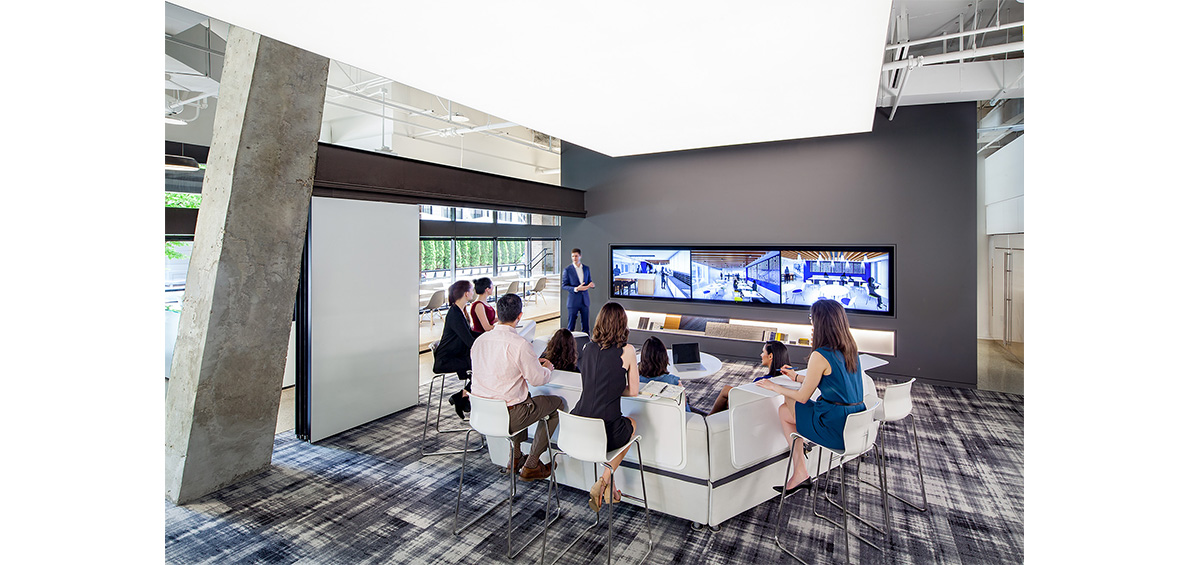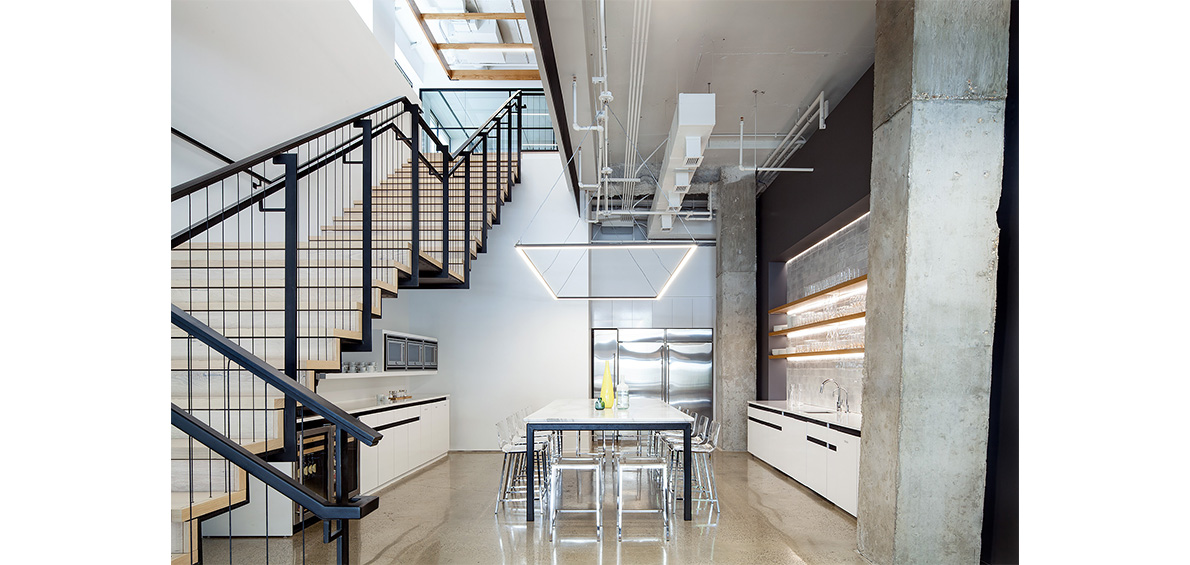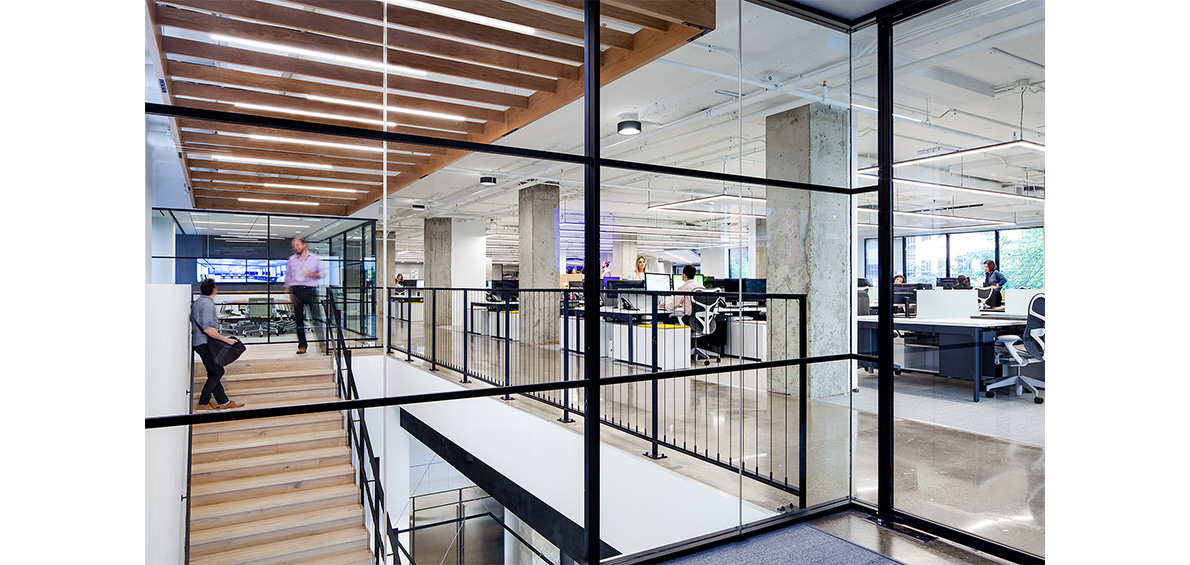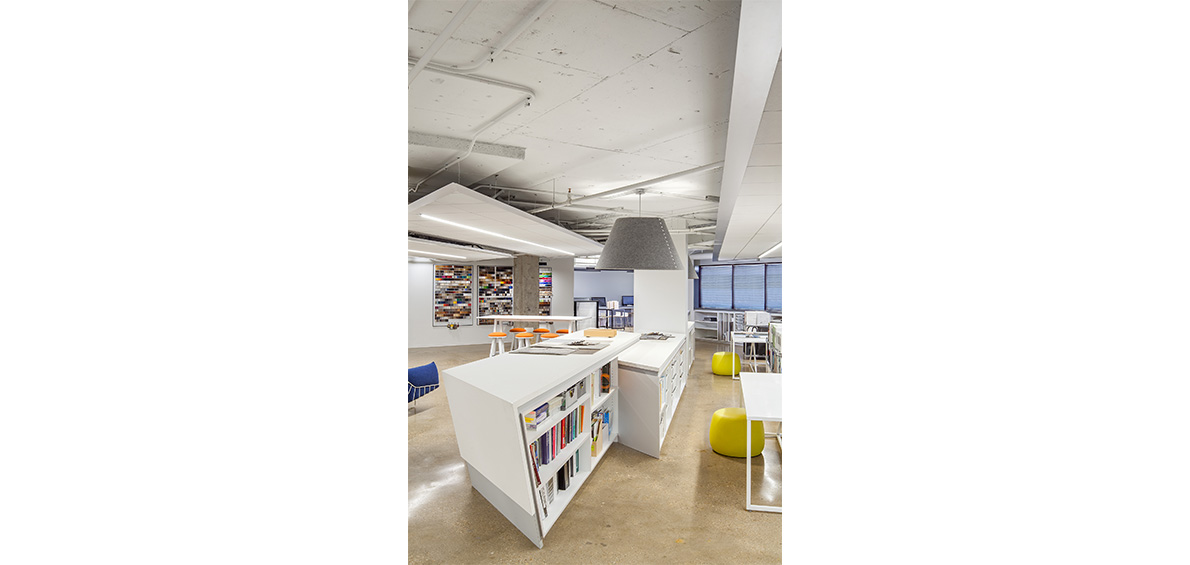FOX Architects: Our Own Office
- Challenge
- Solution
- Impact
- Recognition
Challenge
When we brought our two offices together under one roof, we had an opportunity to do for ourselves what we do for our clients. We walked our teams through our change management process, garnering staff input for what we needed and wanted in a new space. Our goal was to create a space that fosters collaboration among teams and with the design community at large.
Solution
We created a new retail storefront on the first floor, allowing visitors and clients to step directly into our space instead of entering through the building lobby. A presentation theatre is fully equipped with audio/visual capabilities for industry events and client presentations. An open pantry features a large, counter-height table for staff and guests to gather around, with elevated seating along the window line. A new stair connects the first floor to the second, leading to the open office, conference rooms, and breakout rooms to advance the connection between our workspace and the street level.
Other collaborative spaces include unique offerings for a variety of work environments. A design lab, resource library, coffee bar, and huddle areas round out the programming on the second floor. A 30-foot-long pin-up wall accommodates design charrettes and hands-on client meetings.
Impact
In total, 50% of the office is dedicated to amenities, alternative work spaces, and places to collaborate. Our presentation theatre and pantry have hosted many industry events, partnering with Washington Business Journal and other organizations. In the design lab, staff members have created tables, chairs, and dresses for industry competitions, using the space to innovate, explore, and build.
Recognition
- Fitwel 3 Star Rating
- AIA Northern Virginia, Design Award, Commercial Interiors, FOX Architects Office
- NAIOP DC | MD, Award of Merit, Best Interiors: 10,000-25,000 SF, FOX Architects Office
- Year 2017
- Size 17,600 SF
- Location Washington, DC
- Discipline Interiors
- Types Professional Services
